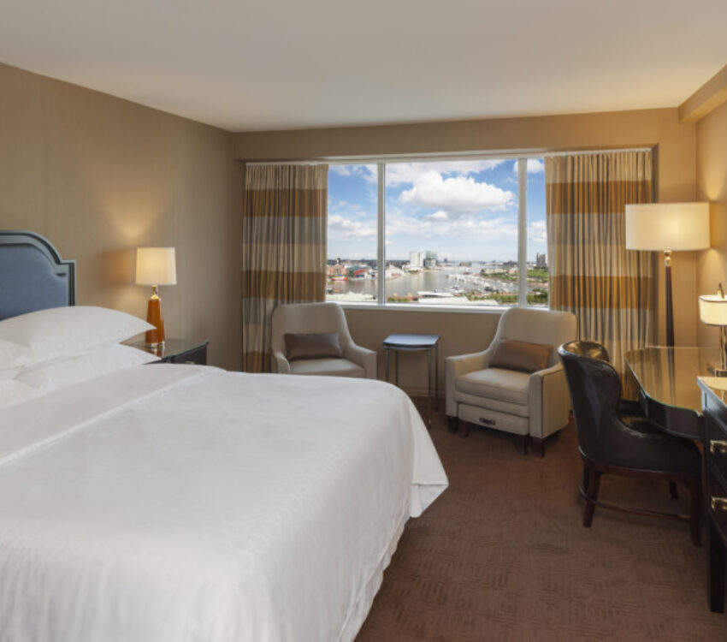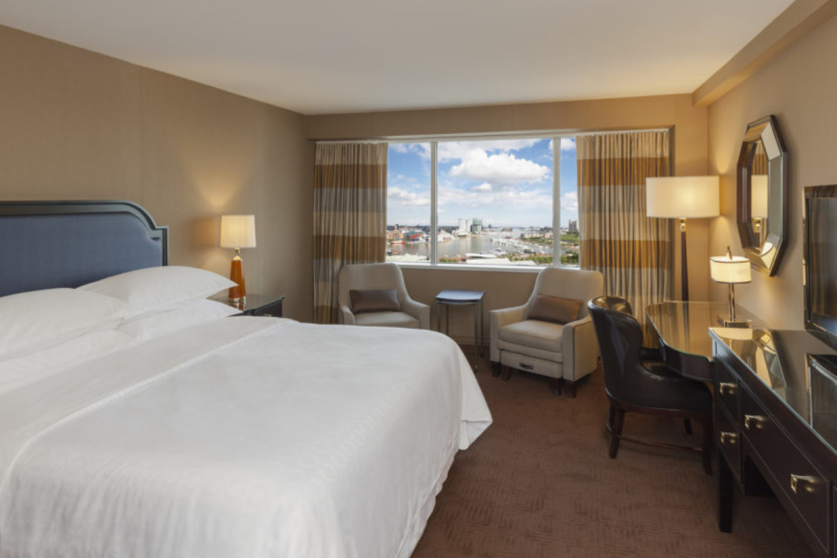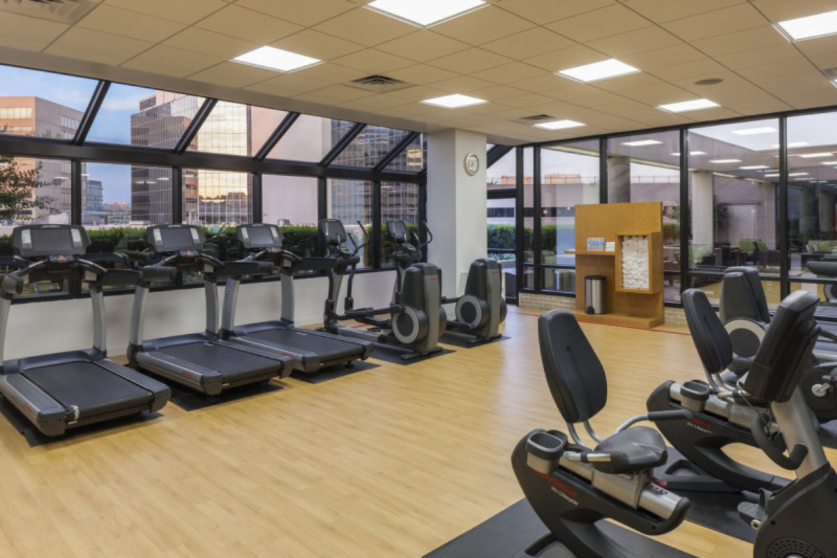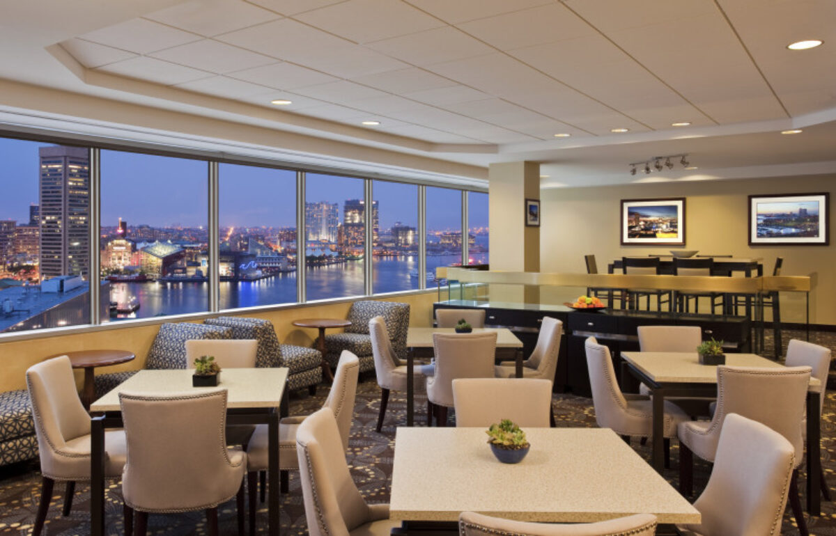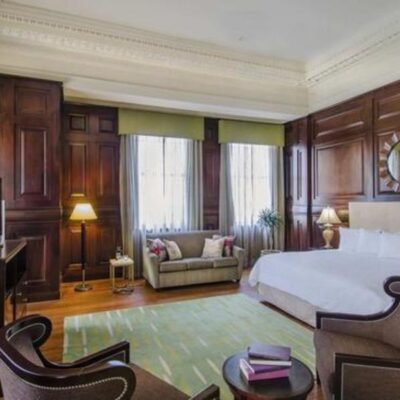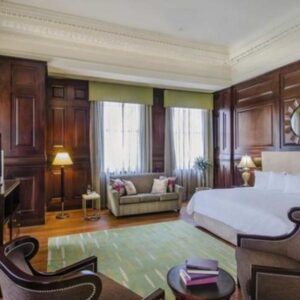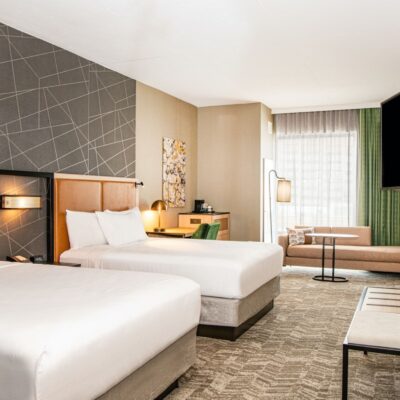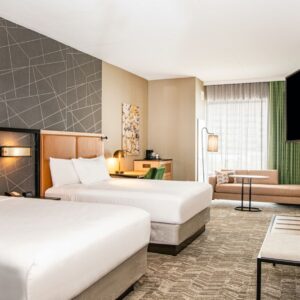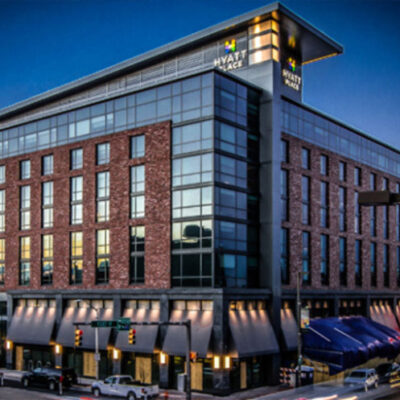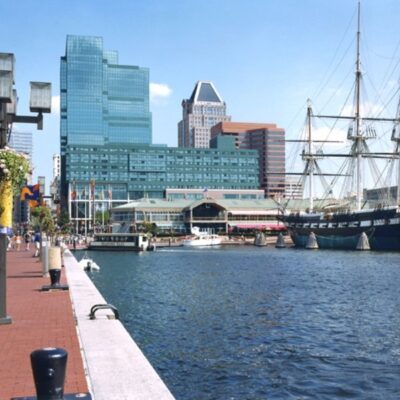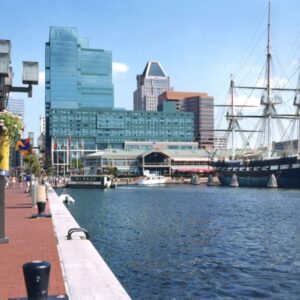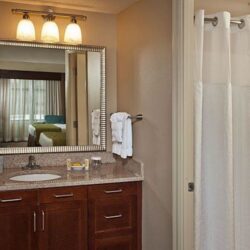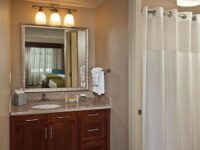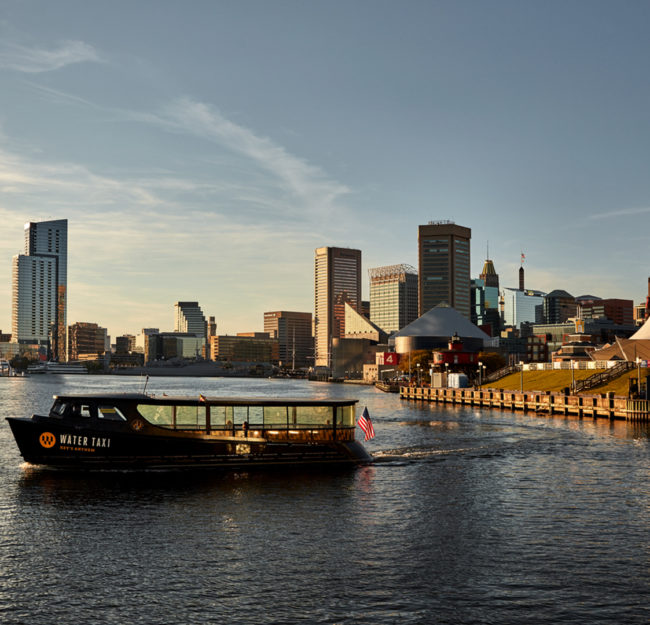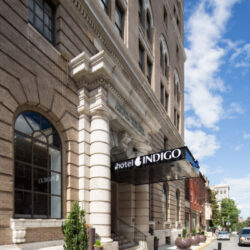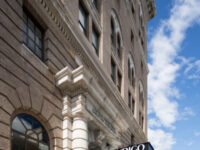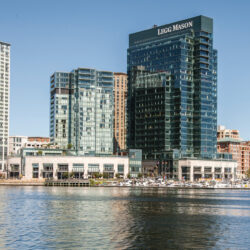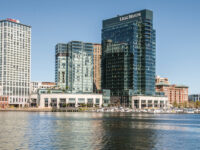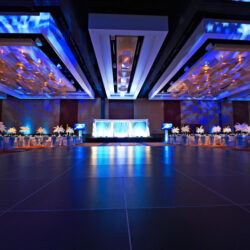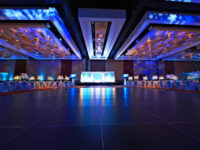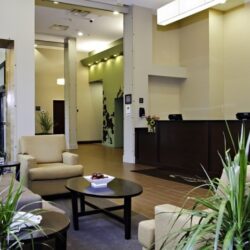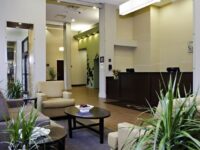The Sheraton Inner Harbor Hotel is in the center of downtown Baltimore, MD, and minutes away from Inner Harbor, Camden Yards, M&T Bank Stadium, National Aquarium and Federal Hill neighborhoods. Everything is a quick walk or cab ride away. If you’re here for meetings, weddings or any other events, our hotel is attached to Baltimore Convention Center and offers expansive on-site event facilities. Hotel services include a 24-hour fitness center and Marriott Bonvoy rewards program. Return from your day near Inner Harbor and recharge with pub bites or juicy steaks at The Grille or Morton’s The Steakhouse. Unwind in one of our 338 pet-friendly hotel rooms and suites showcasing views of the harbor or downtown Baltimore, MD. Upgrade to a club-level room for even more relaxing amenities. Enriching adventures await at Sheraton Inner Harbor Hotel.
Venue
- Air Conditioned
- Designated Smoking Area
- Walk to Water Taxi
- Walk-Ins Welcome
- Banquet Hall / Catering Venue
- Events Venue
- Family Friendly
- Full Bar
- Gift Shop
- Groups Welcome
- Cruise-Friendly Hotel Packages
- Restaurant Onsite
- Restaurant Venue
- In-House AV
- Hotel Venue
- Meeting Planner Available
- Restrooms
- Outdoor Seating Available
- Exclusive Caterer
- Kosher Kitchen
- Children's Menu
Restaurant
- Cuisine American
- Full Bar
- Lunch
- Group Dining
- Private Dining
- Will Buyout
- Kosher Kitchen
- Children's Menu
- Alcohol Served
- Average High Price: 32.00
- Average Low Price: 12.00
- Breakfast
- Dinner
- Reservations Accepted
Hotels & Accommodations
- Number of Meeting Rooms: 16
- Number of Restaurants & Lounges: 2
- Number of Sleeping Rooms: 337
- Number of Suites: 20
- Hotel Max Commitable: 225
- Banquet Hall/Catering Venue
- Gym / Exercise Area
- Cruise-Friendly Hotel Packages
- Outdoor Event Space
- Restaurant Onsite
- In-House AV
- Pet Friendly
- Room Service
- Downtown Hotels
- Reservation Services
Catering & Event Facilities
- Banquet Facilities
- Caterers
- Conference Centers
- In-House AV
- Outdoor Event Space
- Number of Event Rooms: 16
- Largest Event Rooms: 7524
- Theater Capacity: 850
- Classroom Capacity: 400
- Meeting Room Ceiling Height: 14.00
- Banquet Capacity: 1000
- Reception Capacity: 1200
- Exhibit Space
- Booths
- On the Circulator Route
- Exclusive Catering
Arts, Theater & Culture
- Family Friendly
- Gift Shop
General
- ADA Compliant
- Elevators
- Accessible Bathrooms
- Accessibility Equipment for the Hearing Impaired
- Parking Fee
- Bus Parking
- Valet Service Available
